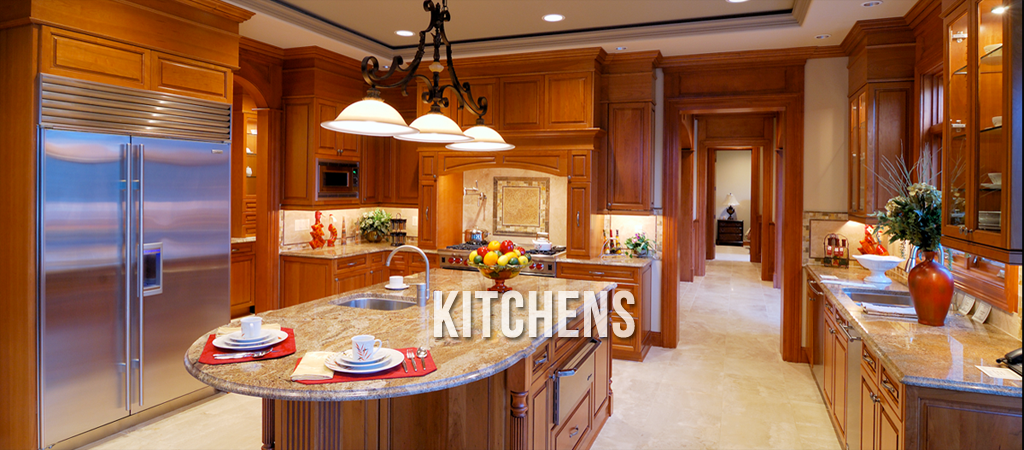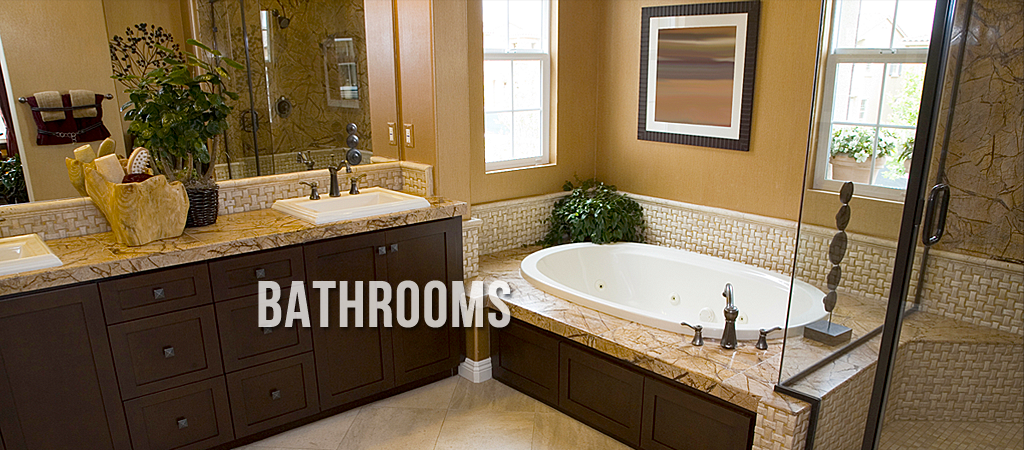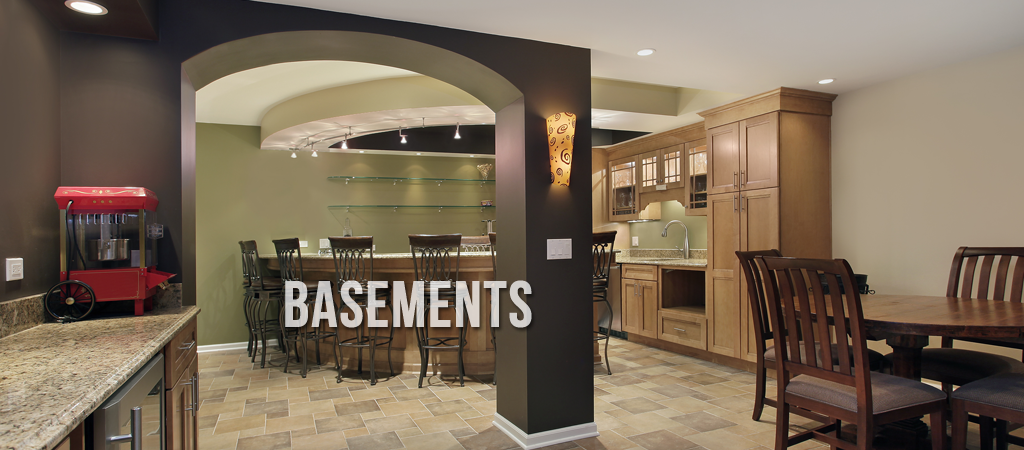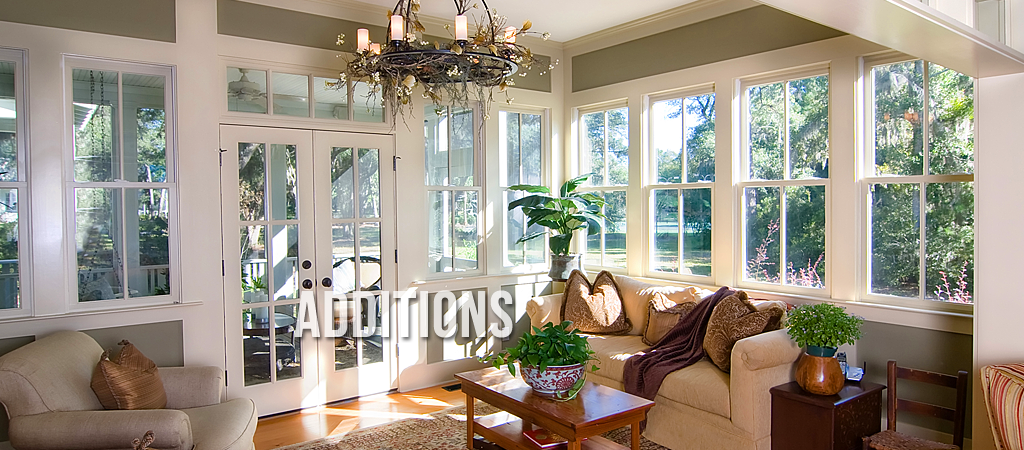Transforming your outdated bathtub into a modern shower space requires careful planning and technical consideration. You’ll need to evaluate whether a prefab shower kit or custom tile installation best suits your needs. Installing a waterproofing membrane is essential for preventing moisture damage, while an accessible shower remodel can incorporate curbless entry, grab bars, and slip-resistant flooring to enhance safety and usability.
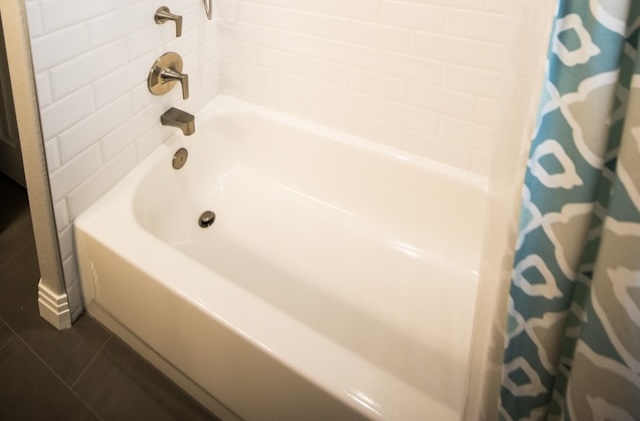
What Is a Bathtub-to-Shower Conversion?
A bathtub-to-shower conversion involves removing your existing tub and replacing it with a dedicated shower system within the same footprint. This renovation typically includes installing a shower base, adding waterproofing, incorporating a shower niche for storage, and upgrading drain systems. Before starting, you’ll need to check permit requirements for bathroom remodel projects, as local codes govern these conversions.
Definition and overview of the conversion process
During a bathtub-to-shower conversion, you’ll convert your existing tub space into a modern walk-in shower through a systematic renovation process. The transformation typically involves removing the bathtub, installing a low-threshold shower base with a linear drain, and upgrading the surrounding walls. The cost of bathtub to shower conversion varies based on materials and design complexity, but delivers enhanced accessibility and contemporary style.
Why homeowners choose to convert tubs into showers
Modern homeowners frequently opt for tub-to-shower conversions due to evolving lifestyle preferences and practical considerations. You’ll gain valuable floor space while creating a more accessible bathroom layout that supports aging in place. Custom tile shower designs offer enhanced style and functionality, while integrated shower shelving maximizes storage. ADA bathroom design principles guarantee universal accessibility, making your space adaptable for all family members and future needs.
Touchstone Remodelers’ experience with bathroom conversions
Touchstone Remodelers brings over 15 years of specialized experience in tub-to-shower conversions across the DC metropolitan area. Our expert teams handle every aspect of your conversion timeline, from center drain positioning to final waterproofing, ensuring lasting quality that meets regional building codes.
- Custom fabrication and installation of shower bases
- Professional moisture barrier systems integration
- Precise center drain placement for best drainage
- 5-7 day typical conversion timeline for standard projects
- ADA-compliant accessibility modifications when needed
Benefits of a Tub-to-Shower Remodel
For homeowners seeking enhanced functionality and modern appeal, converting a bathtub to a shower delivers substantial benefits in both daily use and property value.
You’ll gain expanded floor space, improved accessibility for aging-in-place, and reduced water consumption. Modern shower designs offer customizable features like built-in benches, multiple showerheads, and slip-resistant surfaces. The conversion also addresses safety concerns by eliminating the high tub wall, making your bathroom more accessible and practical.
Improved accessibility with low-threshold shower bases
When planning a shower changeover, low-threshold bases provide one of the most significant accessibility improvements you’ll find in modern bathroom design. These barrier-free entries eliminate the standard 4-6″ curb, creating smooth changes that work for all mobility levels.
- ADA-compliant thresholds (typically 1/2″ or less)
- Slip-resistant textured surfaces for safety
- Compatible with roll-in wheelchair access
- Proper slope angles for efficient drainage
- Zero-entry options available for maximum accessibility
Modern aesthetics and increased resale value
Three key design elements of a tub-to-shower conversion can dramatically boost your home’s market appeal. Frameless glass enclosures create a sleek, open aesthetic while maximizing visual space. Modern large-format porcelain tiles reduce grout lines and maintenance. Built-in storage niches, when paired with premium fixtures like rainfall showerheads, offer both functionality and luxury that today’s buyers demand.
Faster daily routines and better space utilization
Homeowners consistently report significant time savings after switching from a tub to a walk-in shower configuration. The streamlined design eliminates the need to step over high tub walls, making your morning routine more efficient and your bathroom more spacious.
- Reduces shower entry/exit time by up to 30%
- Creates 20-35% more usable floor space
- Eliminates tub cleaning maintenance
- Allows for built-in storage solutions
- Enables barrier-free movement for all ages
Types of Showers: Prefab vs. Custom Tile
Now that you’ve decided to maximize your bathroom’s efficiency, selecting the right shower type will shape both your project scope and budget. Consider prefabricated units for quick installation and lower costs – typically $1,500-3,000 installed. Custom tile showers offer unlimited design flexibility and premium aesthetics but require skilled labor, waterproofing systems, and $4,000-12,000+ investment.
Prefab shower kits: Affordable, fast, and efficient
Installing a prefabricated shower kit delivers exceptional value through streamlined components and rapid installation timeframes. You’ll benefit from factory-tested waterproofing and pre-sloped bases that eliminate common DIY errors. These kits offer turnkey solutions that transform your space in days, not weeks.
- Complete systems include walls, base, drain, and hardware
- Available in standard sizes to fit most bathroom footprints
- One-piece and multi-piece options for varied access requirements
- Factory-certified waterproofing reduces leak risks
- Quick installation typically completed within 1-2 days
Custom tile showers: Luxury appeal and personalized design
Featuring timeless elegance and endless design possibilities, custom tile showers represent the pinnacle of bathroom luxury. You’ll have complete control over every detail, from selecting high-end porcelain or natural stone tiles to incorporating custom niches and bench seating. With proper waterproofing membranes and expert installation, your tile shower will deliver decades of worry-free performance while maintaining its sophisticated aesthetic appeal.
How to choose based on your goals and budget
Making the right choice for your bathtub-to-shower conversion depends on balancing three key factors: your lifestyle needs, aesthetic preferences, and available budget. Evaluate these core decision points to determine your best solution:
- Entry-level prefab units ($1,500-3,000) offer quick installation and basic functionality
- Mid-range custom tile ($4,000-8,000) provides design flexibility and durability
- Premium curbless systems ($8,000-15,000) maximize accessibility and resale value
- Luxury custom builds ($15,000+) deliver high-end materials and unique features
- Hybrid options combine prefab bases with custom tile walls for cost efficiency
Core Materials and Fixtures to Consider
Once you’ve determined your project scope and budget, the success of your bathtub-to-shower conversion hinges on selecting the right combination of materials and fixtures.
Your core selections should include waterproof shower pan systems, moisture-resistant backer boards, and proper drain assemblies. Don’t overlook essential fixtures like thermostatic mixing valves, recessed niches, and slip-resistant flooring. For wall surfaces, choose between prefabricated surrounds or custom tile installations.
Low-threshold bases for easy entry and ADA compliance
Low-threshold shower bases have revolutionized bathroom accessibility by eliminating the usual 4-6″ curb height in standard installations. You’ll have a barrier-free entry while maintaining proper water containment through sloped channeling and advanced drainage systems.
- Zero-entry designs enable wheelchair access and meet ADA requirements
- Slip-resistant texturing enhances safety without compromising style
- Pre-sloped bases guarantee efficient water management
- Available in various sizes to fit existing tub footprints
- Seamless integration with waterproofing membranes for leak prevention
Shower niches and built-in shelving for storage
Beyond accessibility features, smart storage solutions enhance your shower’s functionality and aesthetics. Consider recessed shower niches, which don’t compromise waterproofing integrity while providing seamless storage. Pre-formed niches offer quick installation, while custom-tiled options match your design. Position them 48-52 inches high between wall studs, and waterproof with membrane systems for long-term durability.
Drain styles: Linear vs. center drains and their pros/cons
When choosing shower drainage, you’ll need to decide between traditional center drains and modern linear options. Center drains require a four-way slope, while linear drains allow for single-direction pitch, simplifying installation and enabling larger tile formats.
- Linear drains offer sleek, contemporary aesthetics with barrier-free design potential
- Center drains cost less and work well with standard shower pans
- Linear drains enable faster water evacuation due to longer drainage area
- Center drains provide familiar installation for contractors
- Linear options allow for curbless entries, ideal for aging-in-place modifications
Glass doors vs. curtains: Style, access, and cost
The choice between glass shower doors and curtains represents one of the most visible design decisions you’ll make during a tub-to-shower conversion. Frameless glass doors ($800-1500) offer sleek aesthetics and lasting durability but require professional installation. Curtains ($20-100) provide budget-friendly flexibility and easy replacement, though they’re less effective at containing water spray and can harbor mildew. Your choice impacts both daily function and resale appeal.
Step-by-Step: How the Conversion Works
Converting your bathtub to a shower involves several precise phases that typically span 3-5 days for professional installation. A systematic approach guarantees waterproof integrity and code compliance while maximizing your bathroom’s functionality.
- Demolition and removal of existing tub/surround
- Plumbing adjustments and drain reconfiguration
- Waterproof membrane and cement board installation
- Tile/surround installation with appropriate slope
- Fixture mounting and final waterproofing tests
Initial assessment and bathroom measurements
Carefully measuring your bathroom space represents the fundamental first step in any tub-to-shower conversion project. You’ll need to document floor-to-ceiling height, wall width, plumbing locations, and door clearances. Mark existing drain position and vent stack placement. Verify subflooring integrity and measure floor slope to drain. Consider ADA-compliant dimensions if accessibility is a priority for your renovation.
Demolition of the old bathtub and prepping the space
Safe removal of your existing bathtub requires systematic dismantling and proper debris management. Before beginning demolition, shut off water supply lines and disconnect drain plumbing. You’ll need to protect adjacent surfaces and establish a clear pathway for debris removal.
- Remove faucets, handles, and drain covers first
- Cut through caulk and grout lines around tub edges
- Break down fiberglass tubs into manageable sections
- Pry loose mortar bed beneath cast iron tubs
- Inspect subfloor and wall framing for water damage
Installing waterproofing membranes and plumbing adjustments
Proper waterproofing stands between a successful shower conversion and costly water damage. You’ll need to install a waterproof membrane system, typically liquid-applied or sheet-style, over your cement board or water-resistant drywall. Adjust your plumbing configuration to accommodate new shower valves and guarantee proper drain placement with a pre-slope that directs water flow to prevent standing water issues.
Final touches: Tile, fixtures, glass, and caulk
With your waterproofing system in place, it’s time to bring your shower conversion to life with the finishing elements. Start with precision tile installation, ensuring proper grout lines and sealing. Next, mount your fixtures, including the showerhead, controls, and any built-in accessories. Complete the transformation with frameless glass installation and professional-grade silicone caulking.
- Install tiles using 1/8″ spacers for consistent grout lines
- Mount shower fixtures at ADA-compliant heights
- Secure glass panels with heavy-duty brackets and supports
- Apply mildew-resistant silicone caulk in all corners
- Test water pressure and drainage before first use
Cost Breakdown and ROI
Understanding your bathtub to shower conversion costs requires breaking down several key components. Expect to invest $3,000-$15,000, depending on your choices. Basic prefab units start at $3,000, while custom tile installations range from $8,000-$15,000. Labor typically comprises 40-50% of total costs. ROI averages 70-85% in resale value, with modern walk-in showers particularly appealing to buyers.
Average cost of a bathtub-to-shower conversion
The average cost of converting a bathtub to a shower ranges from $4,500 to $9,000 for most homeowners, with regional variations affecting final pricing. Your specific project costs will depend on material choices, labor rates, and necessary plumbing modifications.
- Basic prefab shower units start at $2,500 installed
- Mid-range custom tile showers average $6,000-$7,500
- High-end designer showers can exceed $12,000
- Plumbing relocation adds $500-$1,500
- ADA-compliant accessibility features increase costs by 20-30%
Factors influencing cost: materials, labor, customization
Several key variables shape your final bathtub-to-shower conversion costs, and knowing these factors helps you budget accurately for your project. Material quality ranges from basic prefab units ($800-2,000) to custom tile work ($4,000+). Labor costs vary by region and complexity, while customizations like built-in benches, designer fixtures, and premium glass doors can add $1,000-3,000 to your total investment.
How this upgrade affects home value
When considering resale potential, converting your bathtub to a modern shower typically yields a 70-85% return on investment in today’s market. Your property’s value particularly benefits in urban markets where shower-centric lifestyles dominate.
- Curbless walk-in designs attract aging-in-place buyers
- Custom tile work elevates bathroom aesthetics
- Water-efficient fixtures appeal to eco-conscious purchasers
- Glass enclosures create perceived spatial expansion
- Universal design features broaden market appeal
Financing options with Touchstone Remodelers
Making your bathtub-to-shower conversion a reality doesn’t have to strain your budget. Touchstone Remodelers offers flexible financing solutions, including 0% APR for 12 months and extended payment plans up to 84 months. You’ll get instant pre-approval decisions and competitive rates through our trusted lending partners. Choose between secured home improvement loans or unsecured personal financing to fund your bathroom transformation on your terms.
Permits and Local Regulations
Building permits and code compliance form the foundation of any successful bathtub-to-shower conversion. You’ll need to secure proper documentation before starting your project in the DMV area.
- Contact your local building department for specific permit requirements
- Verify minimum shower dimensions (typically 30″x30″)
- Check drain slope requirements (1/4″ per foot minimum)
- Guarantee proper waterproofing meets code standards
- Confirm ventilation and electrical requirements for your jurisdiction
Do you need a permit for a tub-to-shower conversion?
Converting a bathtub to a shower typically requires a building permit in most jurisdictions across the DMV area. You’ll need to submit detailed plans showing plumbing modifications, electrical changes, and ventilation requirements. While some homeowners view permits as restrictive, they protect your investment by ensuring work meets local codes. Check with your municipality’s permit office or let your contractor handle the paperwork.
Maryland, Virginia, and DC building code overview
Each jurisdiction across the DMV region maintains distinct building codes that govern bathroom renovations, though they share core safety requirements. You’ll need to confirm your tub-to-shower conversion meets local specifications while adhering to universal standards for waterproofing, drainage, and ventilation.
- Minimum shower dimensions: 30″x30″ in DC, 32″x32″ in MD/VA
- Required water-resistant membrane height: 6″ above shower head
- Slope requirements: 1/4″ per foot toward drain
- Vapor barrier specifications behind cement board
- Electrical outlet placement: minimum 3′ from shower edge
Why hiring a licensed contractor like Touchstone matters
While local codes establish the framework for your renovation, proper execution demands expertise that goes beyond basic requirements. Licensed contractors like Touchstone guarantee your bathtub-to-shower conversion meets structural, plumbing, and waterproofing specifications. You’ll avoid costly mistakes, failed inspections, and potential water damage. Their expertise navigates permit processes, coordinates specialized trades, and assures work that enhances your home’s value and functionality.
Conclusion
Your bathtub-to-shower conversion journey doesn’t end with the final tile placement. You’ll need to make sure proper sealing, waterproofing, and drainage testing before that first invigorating shower. While DIY might tempt you, professional installation guarantees code compliance and lasting performance. Remember: your bathroom’s transformation isn’t just about aesthetics—it’s an investment in your home’s future

