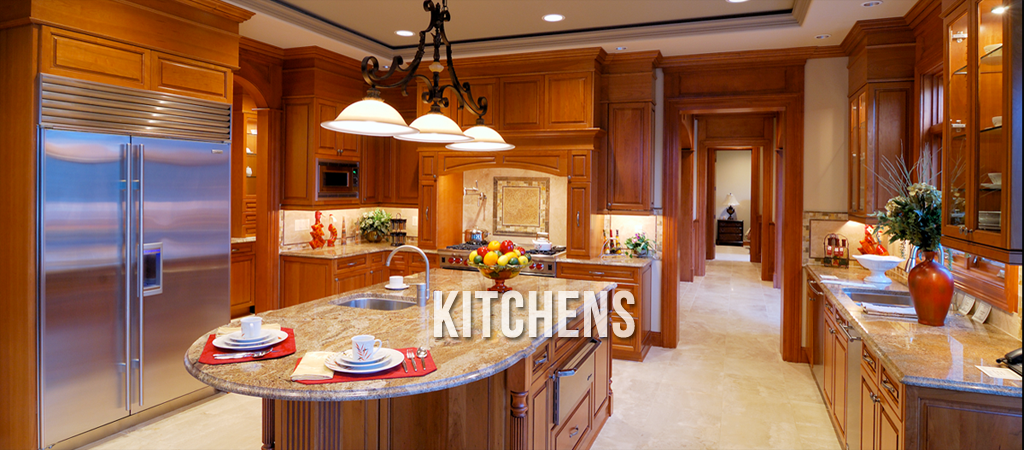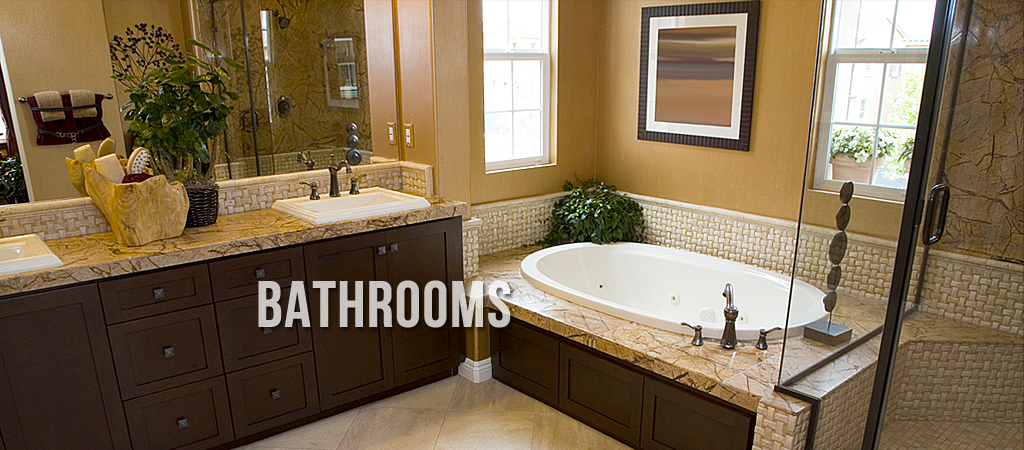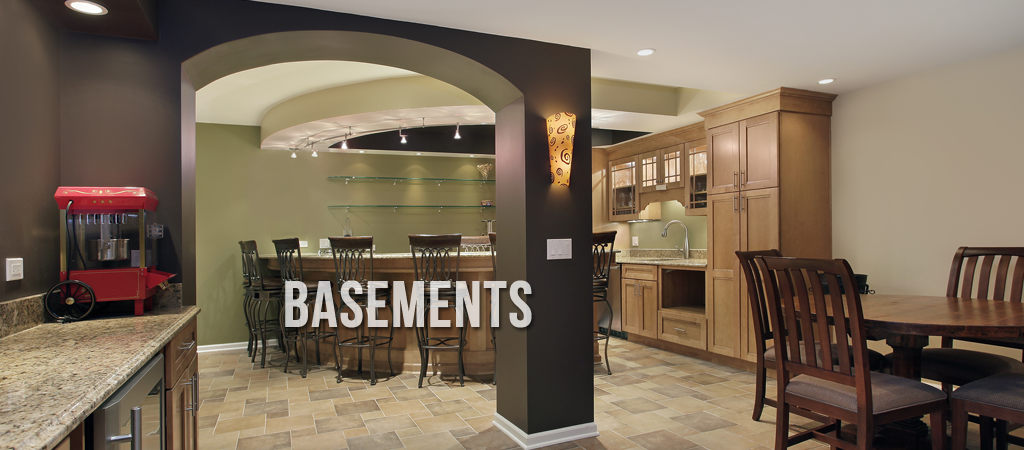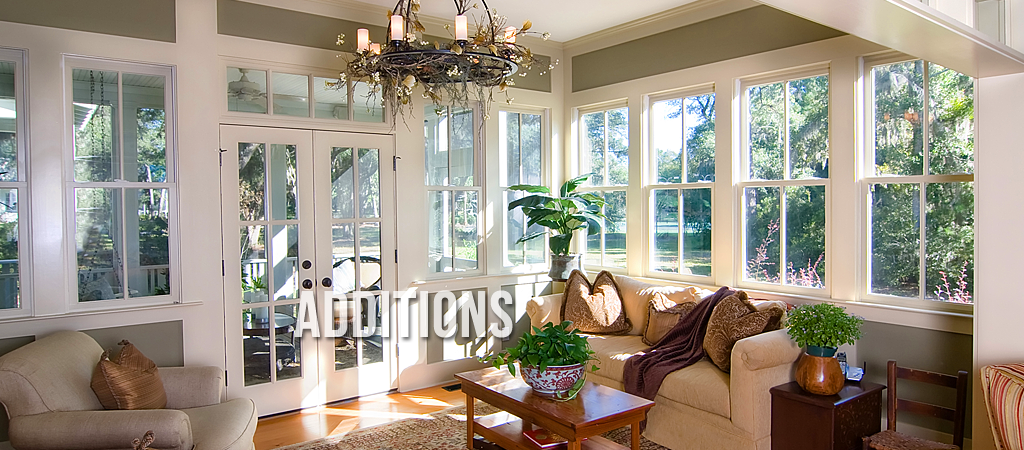Kitchen Renovation
Family-friendly kitchen and dining room remodel
Togetherness. That was the aim of this kitchen remodel: to provide this family of four with a vibrant, open living space from what was formerly a separate kitchen and formal dining room. The result is a new multi-functional heart for this home, an extended space that connects the large eat-in kitchen to a comfortable family room, an adjoining dining room, and a peaceful rock garden (which, by the way, has become a favorite lounging spot for the family dog).
Further enhancing the connectedness of this open floor plan is a series of glass sliding doors along the back wall, each of which opens to an extended wraparound deck covered with a powder-coated, aluminum-framed ipe wood trellis custom-made by Touchstone.
Back inside, the kitchen area was upgraded with a high-end Miele kitchen appliance package, polished quartz countertops, custom walnut-veneer cabinets, and heated tile flooring. The minimalist, warm color palette and sleek modern furnishings throughout whisper sophistication.
The extent of the renovations required savvy engineering both above and below: Not only were structural modifications to the posts and beams needed in order to support the open floor plan (a welcome bonus being additional attic storage space above), but the existing failing floor system also had to be rebuilt.
Other creative touches made this project more than simply a kitchen and dining room remodel, including custom glass and wood railings installed in the open oak stair system at the center of the house.
Speaking to the high level of customer satisfaction Touchstone Remodelers consistently achieves, this particular client has engaged Touchstone for other creative renovation projects over the years, including a basement renovation as well as the deck remodel mentioned above.
Location
Northwest Washington, DC
Budget
$200,000+
Duration
3 Months




