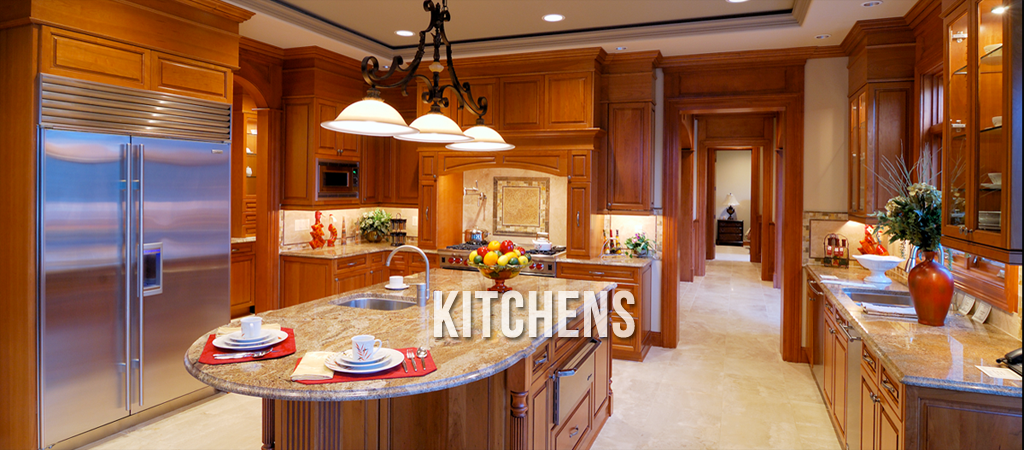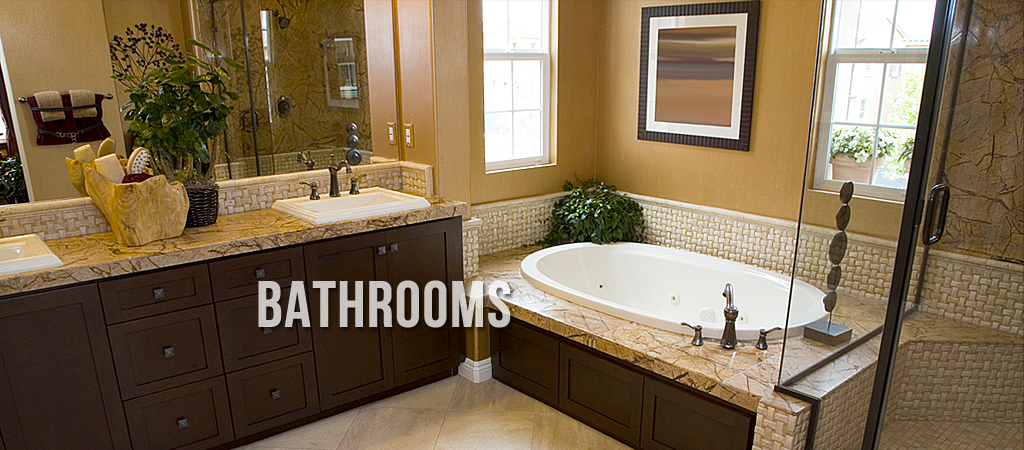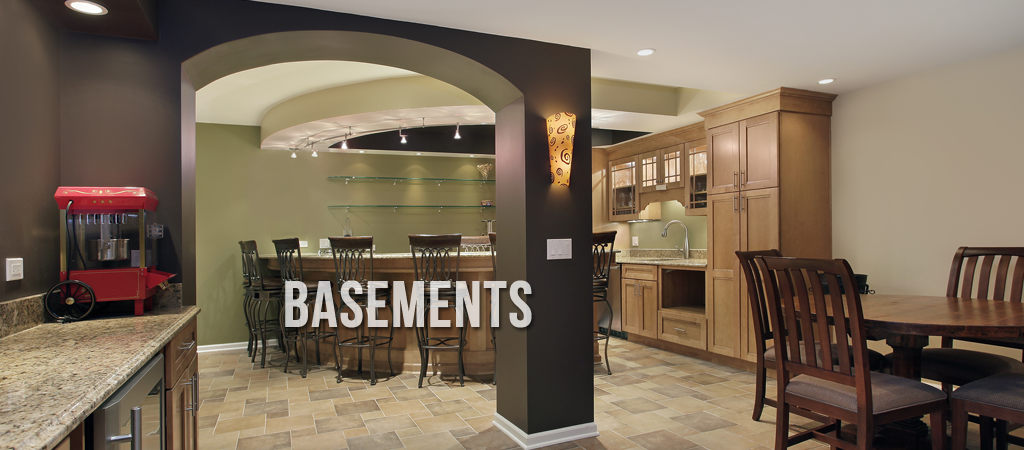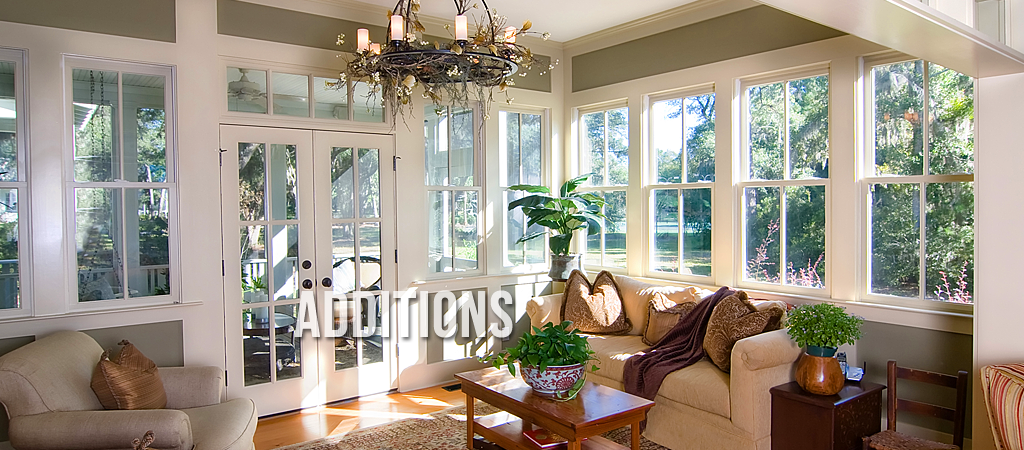Modern Rowhome Remodel
Modern industrial kitchen and bathroom remodel
Perhaps few things draw people together as readily as the timeless enjoyment of food. Like many homeowners today, our client wanted their kitchen to function not only as a place to prepare delicious meals but as a warm, welcoming gathering spot for family and friends. To achieve this goal, Touchstone removed the wall previously separating the narrow galley kitchen from the tiny formal dining room in this modern rowhome so as to create a large, open space ideal for entertaining.
This industrial kitchen remodel integrated certain charming features of the original kitchen with newer conveniences. Stainless steel open shelving was anchored to the existing exposed brick wall, which was sealed with multiple coats of water-based low-luster polyurethane to contribute a slightly wet shimmer to the wall’s natural earthy appearance. Durable, stylish Richlite countertops were installed, made (amazingly) of 100% recycled paper, and an expansive tigerwood island was added to serve as a highly functional, unquestionably gorgeous centerpiece to the room. Above the island, a horizontal steel beam (providing support in lieu of the removed wall) was left exposed, its matte-black span framing the room in a visually appealing way.
The owners also requested a bathroom remodel of the original second-floor hall bath. The installation of a spacious, curbless-entry shower with stylish recessed floor drain enables the space to stand the test of time and accommodate any future accessibility needs. New high-end fixtures and extensive master-quality tile work give the bathroom a contemporary look and feel.
Location
Washington, DC - Glover Park
Budget
$150,000+
Duration
2 Months




